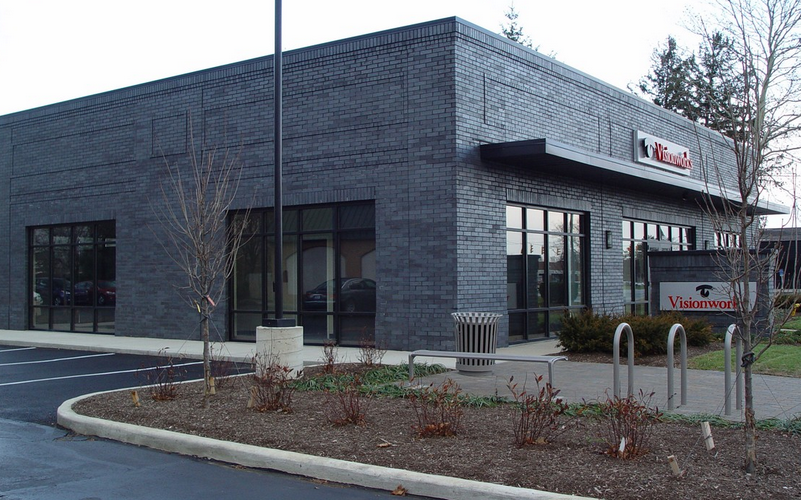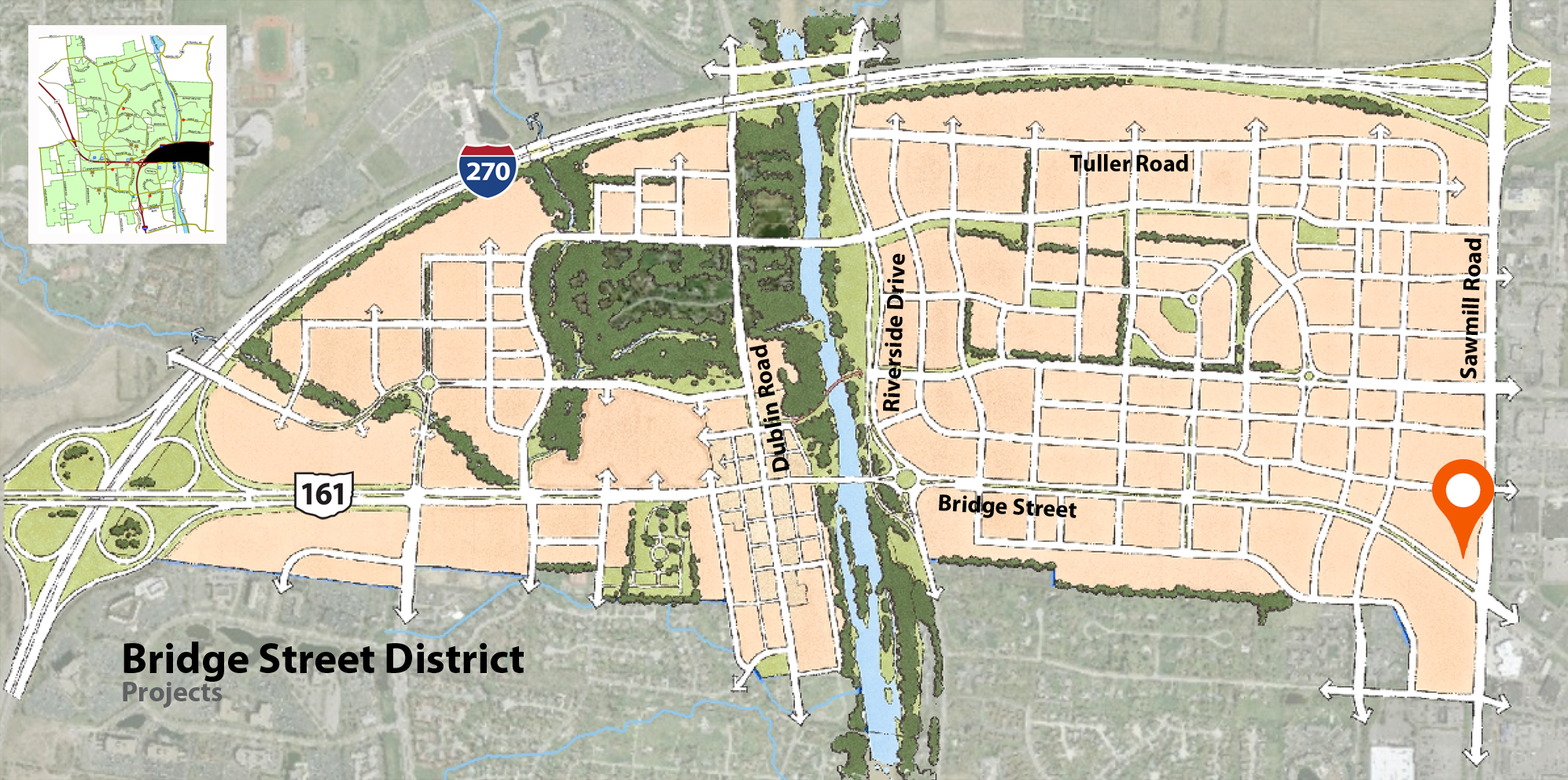Christoff Building

About the Project
This brand new single-story brick and glass commercial building was the first commercial building to be completed following the adoption of the Bridge Street District zoning regulations. The building is set up for multiple tenants, although it is currently occupied by a single retail tenant.
Project Snapshot
- 3,254 SF commercial building
- 0.45-acre site
- 300 SF public pocket plaza (seating area) with bicycle parking
Status
Completed Fall 2014
Developer: Christoff Land & Development
Project Team: Tom Beery Architects, Inc.; American Structurepoint; POD Design; Kochovski Construction; New Wave Electric
website: www.christoff.com

Related Portfolio
Projects
Pedestrian Bridge
04 Mar 2022
Riverside Crossing Park
04 Mar 2022
Public Garage
12 Dec 2017
AC Hotel by Marriott
03 Nov 2016
Tuller Flats
27 Oct 2016
Charles Penzone Grand Salon
12 Apr 2016
Bridge Park
01 Nov 2015
Bridge Park West
01 Nov 2015
The Grand
31 Oct 2015











