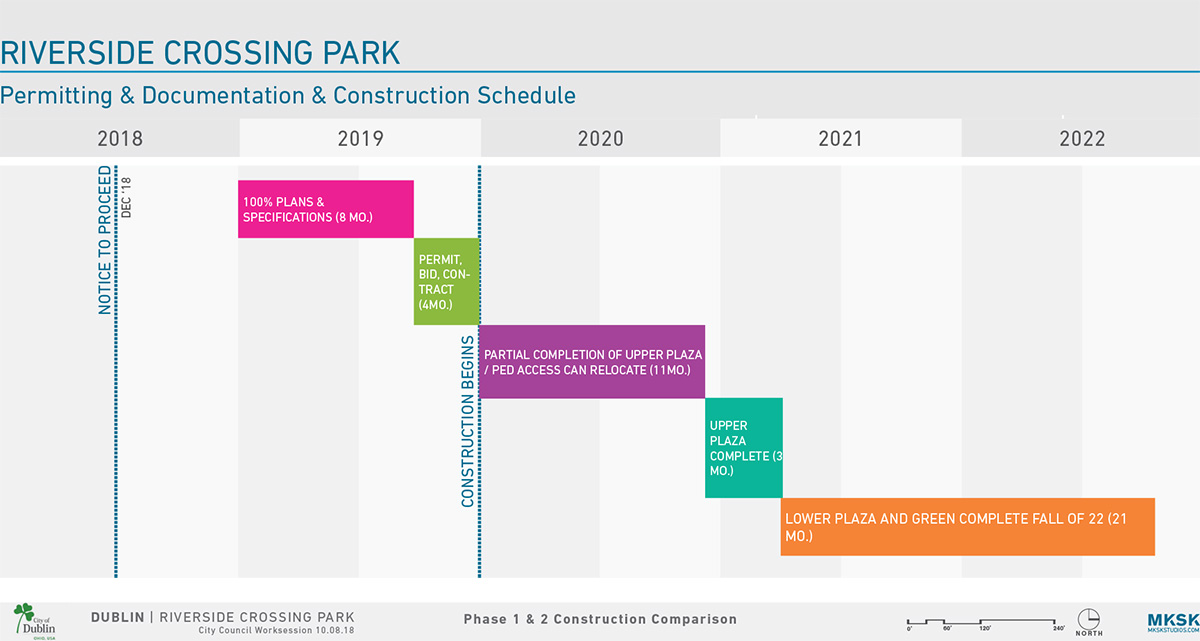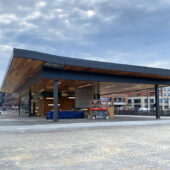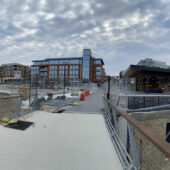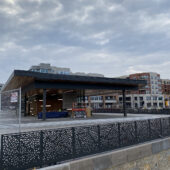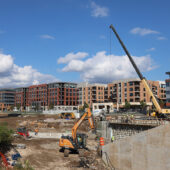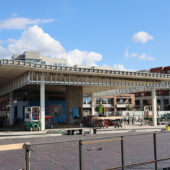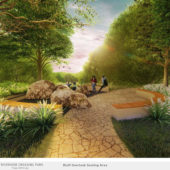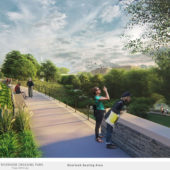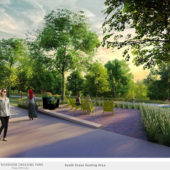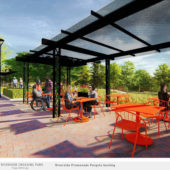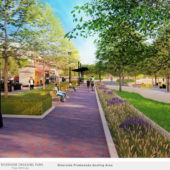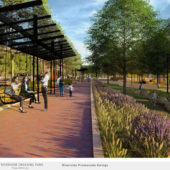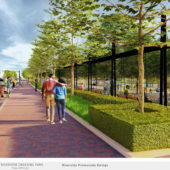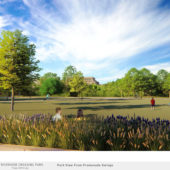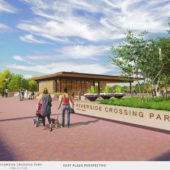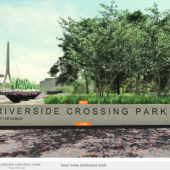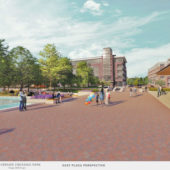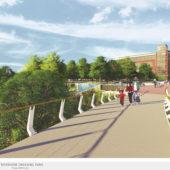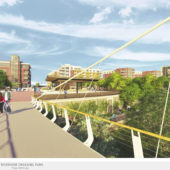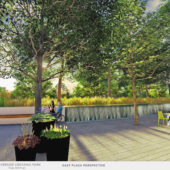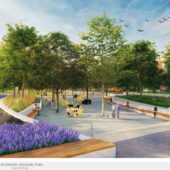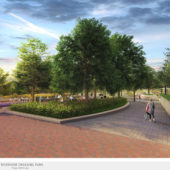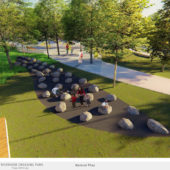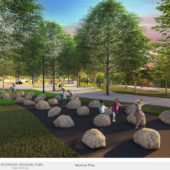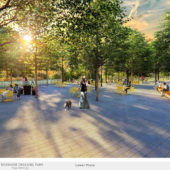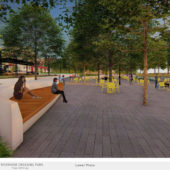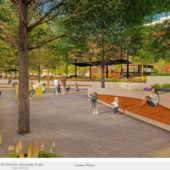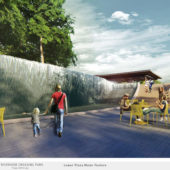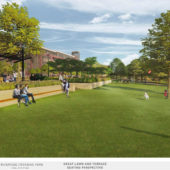Riverside Crossing Park
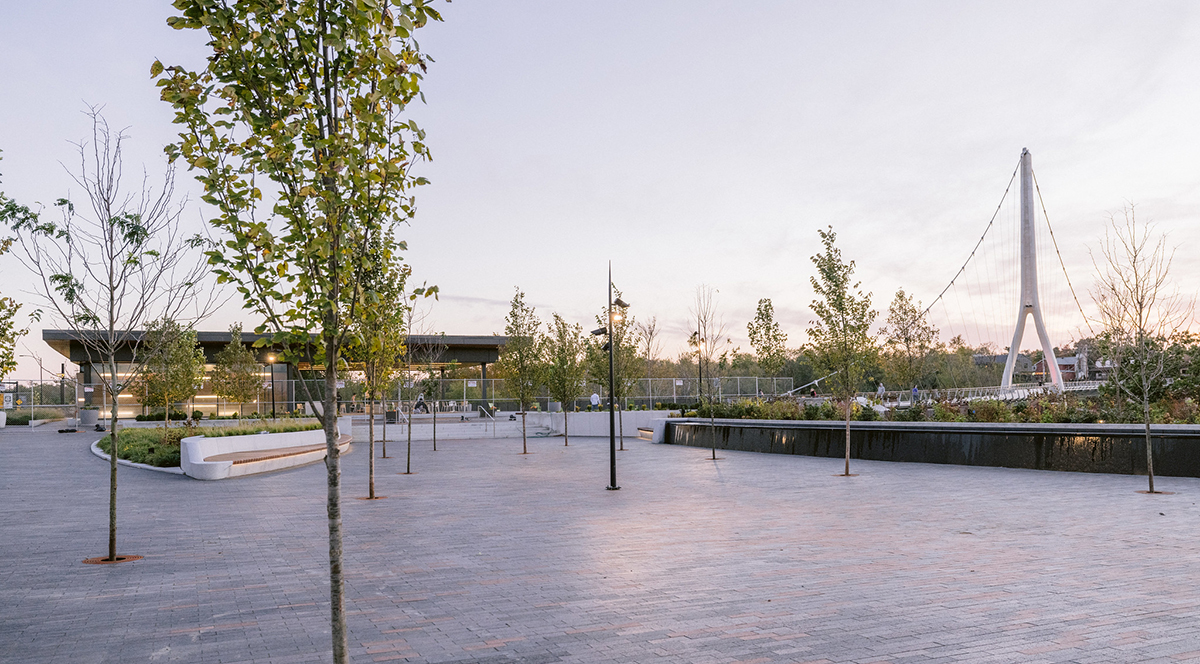
Location: 6635 Riverside Drive
Envisioned as one of Dublin’s most important civic and natural spaces, the future Riverside Crossing Park encompasses both sides of the Scioto River at the interface between destinations, neighborhoods, the bridge and the river.
The East Plaza is planned as a center for activity and events, featuring a plaza landing, upper and lower terraces, pavilion building, greenspace, seating areas, overlooks, promenade, water features and an interactive bouldering play area.
The West Plaza landing connects the bridge and the heart of Historic Dublin. Still in its early planning stages, the west side of the park will accentuate the natural beauty of the riverbank, with connections to the Indian Run greenway, water access and trail systems.
Current Status
The Dublin Link and Riverside Crossing Park are now open. The north lawn will open in late spring to give the grass time to establish.
About Riverside Crossing Park
The Scioto Riverside Park Master Plan outlines a transformational vision for one of Dublin’s most important civic and natural spaces, which will connect Historic Dublin and the heart of Bridge Park.
Riverside Crossing Park will be part of a broader system of regional parks and local recreational systems, linking to these assets through extensive bicycle/pedestrian facilities, canoe/kayak access points, and scenic natural connections.
The west side of the park is envisioned as a more naturalized area with connections to the Indian Run greenway, water access and trail systems. Future trails to the north and south of the are included in the Park’s Master Plan and will be programmed in the City’s Capital Improvements Program budget in the near future.
The east side of the park is elevated outside of the floodplain and will feature areas for public gatherings and cultural events, recreational programs, pavilion building, planting beds and scenic river overlooks.
The two sides of the park are linked by a pedestrian bridge, with public plazas providing access to restaurants, shops, a library and the broader mix of destinations east and west.
Distinctive Features Include:
- Pedestrian Bridge: The Dublin Link spans the Scioto River in the heart of Dublin connecting both the east and west portions of Riverside Crossing Park as well as connecting Dublin’s past and present – from Historic Dublin to the new, thriving Bridge Park mixed-use development.
- Bridge Landings & Plazas: Centers of park activity and events at the interface between neighborhoods, park and river. These plazas provide the opportunity for active park programming and seasonal activities.
- The Green: Flexible lawn space for festivals, events, passive recreation and leisure. The Green is the central feature of the park on the east side of the Scioto River and creates the setting for a wide range of recreational activities.
- Pathways & Trails: Recreation and immersion in nature within the park as well as connections to the community and river system.
- Indian Run Falls: Creative and sensitive access to one of the most dramatic natural features in the region.
- River Access & Overlooks: Providing views and direct access to water’s edge for fishing, canoeing, kayaking, exploring and education.
A Closer Look at Riverside Crossing Park:
- The east and west sides of Riverside Crossing Park make up a combined 36.29 acres
- Four smart poles provide Wi-Fi access and more to the general public
- Upper plaza and pavilion to provide a shaded gathering space
- The pavilion features a green roof, gas fireplace, and seating area
- Custom guard railing that utilized the leaf and branch patterns from trees along the river
- Recycling, compost and Big Belly trash compactor containers
- Power service available for permitted events
- Several picturesque water features
- Lighting for use in the evening
- Trees within the plaza that require special soil cells and irrigation placed below the pavement, which allow the trees to grow within the urban plaza space
- Boulder play area with artificial turf and fall attenuated padding
- Built-in amphitheater style seating
- Accessible shared use path along the river
- Pedestrian tunnel connection on the north end of the park to cross under Riverside Drive at John Shields Parkway
- Connections to other shared use paths and parks
- Expansive lawn area for recreational use (area closed until late spring 2022 to allow for grass to establish)
Riverside Crossing Park is equipped with four smart poles, modern-day technology to enhanced public safety by way of security cameras and emergency call boxes along with the convenience of free-to-use public Wi-Fi access.
The pavilion is equipped with City-owned fiber optic connectivity to the City’s data center. This provides a communication backbone that many City departments utilize, such as building security and badge readers, to management of The Dublin Link’s lighting control system. Once activated, security cameras and the first wireless access point were installed on the pavilion.
As the construction of the park continued, fiber optics and electrical connections were ran from the pavilion to each of our four smart poles. In addition to the security cameras and Wi-Fi provided at the pavilion, each smart pole provides its own wireless access point, a pair of security cameras, and an emergency call box that dials directly into the City of Dublin’s Northwest Regional Emergency Communications Center (NRECC). NRECC dispatchers are able to access the cameras installed throughout the park to better assess and address any situation, including dispatching emergency services if needed.
In just 30 days after its activation in October 2021, the City saw 610 unique devises join the free Wi-Fi network at the park.
The Scioto Riverside Park Master Plan is a long-term vision for the park, being developed in phases based on available public and private funding. The vision for the park has been instrumental in catalyzing the multi-million-dollar private investments in new developments planned for both sides of the Scioto River, adding to the vibrancy and vitality of Dublin’s civic center and benefitting all residents and businesses of Dublin.
Project Snapshot
Acres:
East side – 16.61 acres
West side – 19.68 acres
Status:
Construction began in early 2020 and is now substantially complete
Developer:
City of Dublin
Project Team:
City of Dublin
MKSK – Architect/Planner
EMH&T – Project Manager
Timeline:
West Plaza completion – Spring 2020
East Plaza completion – Spring 2021
Upper Plaza/Pavilion – Spring 2021
Lower Plaza – Fall 2021
Great lawn space – Late Spring 2022

